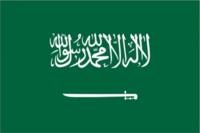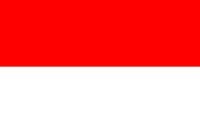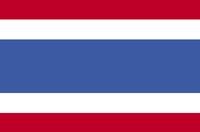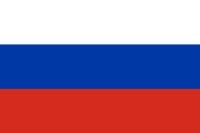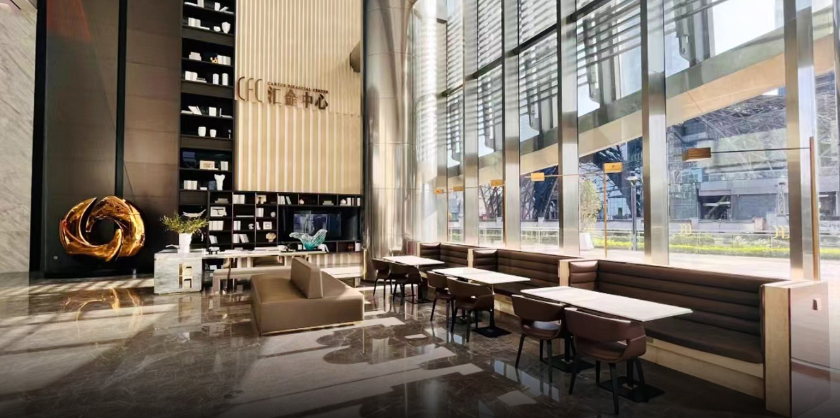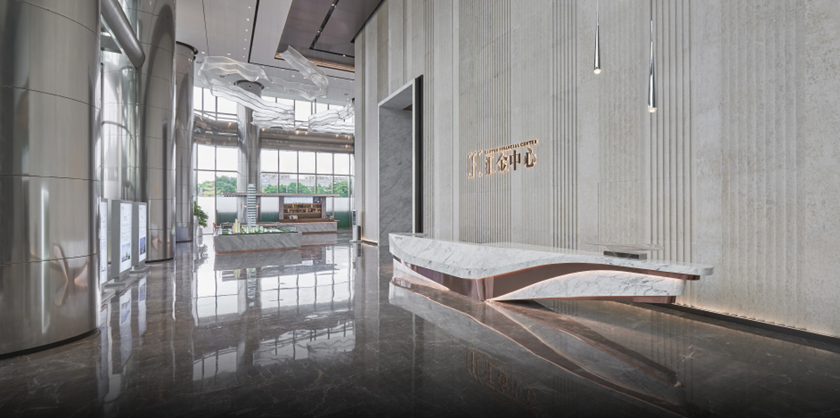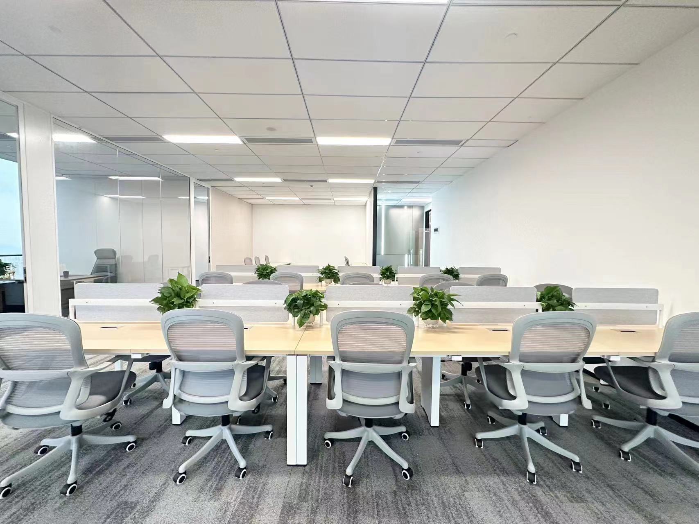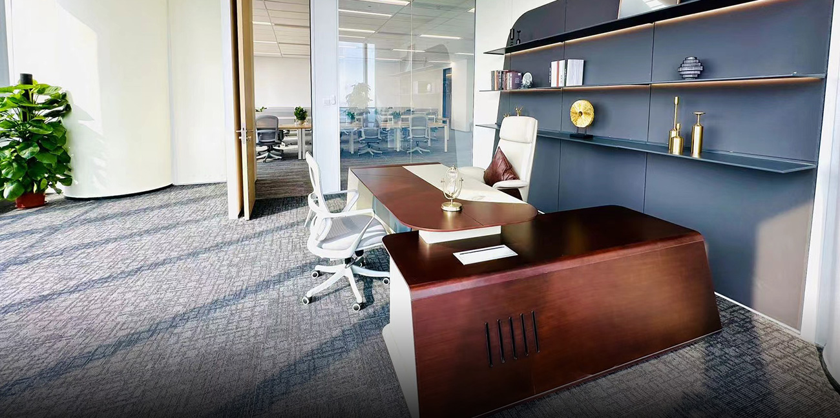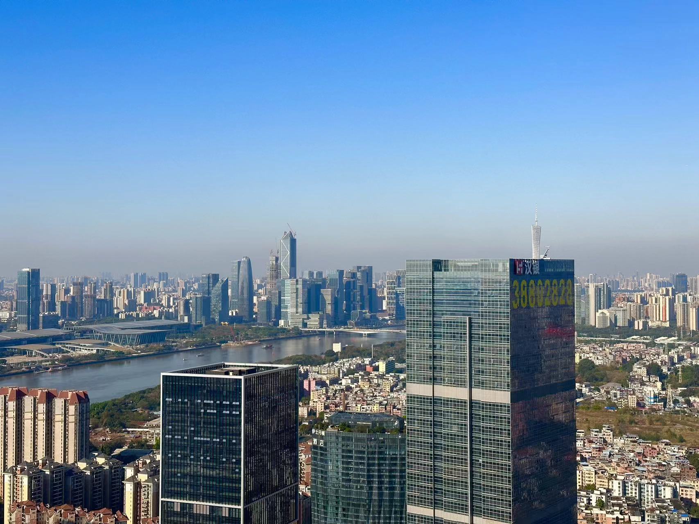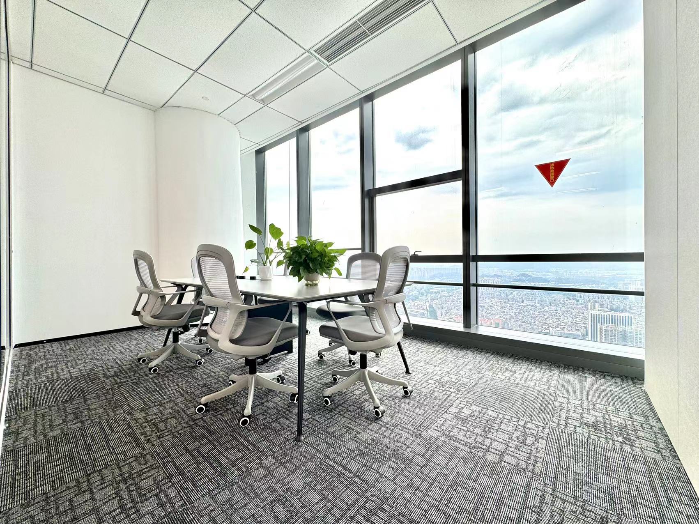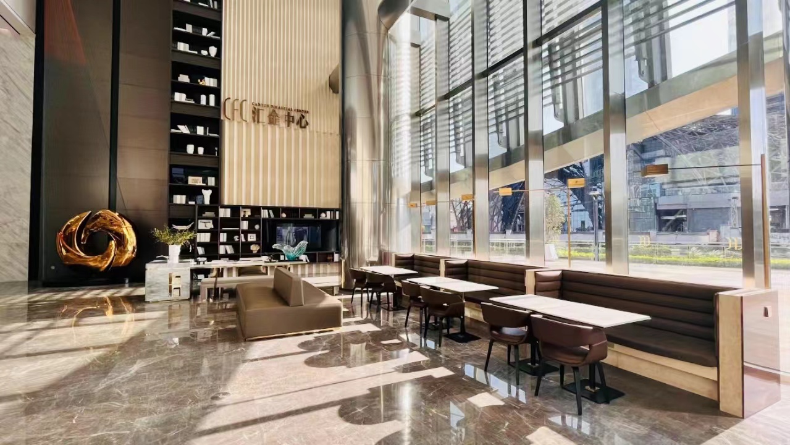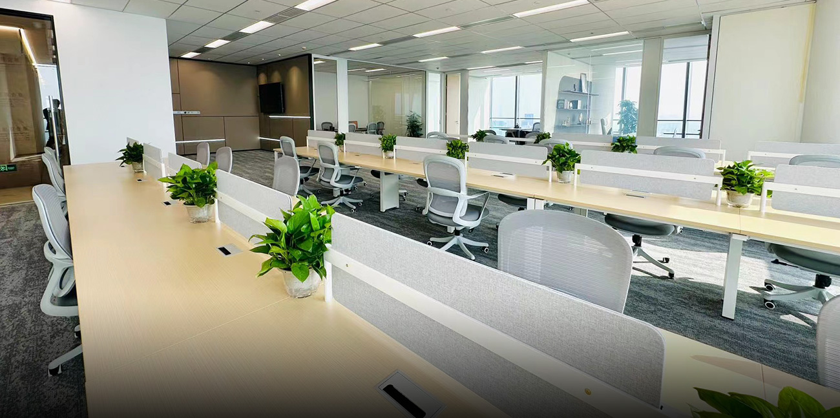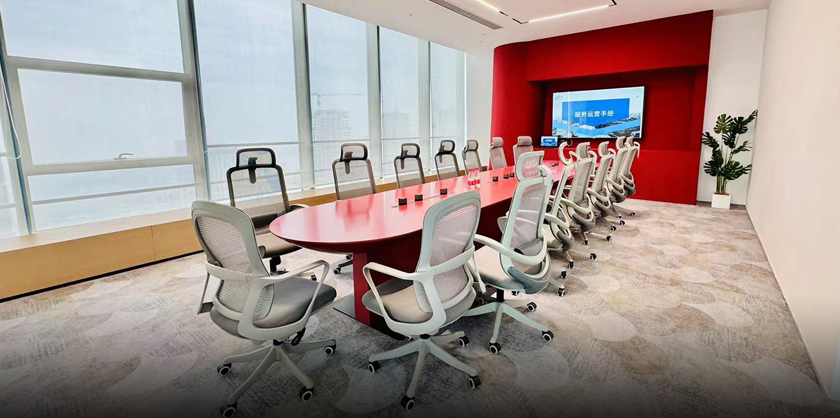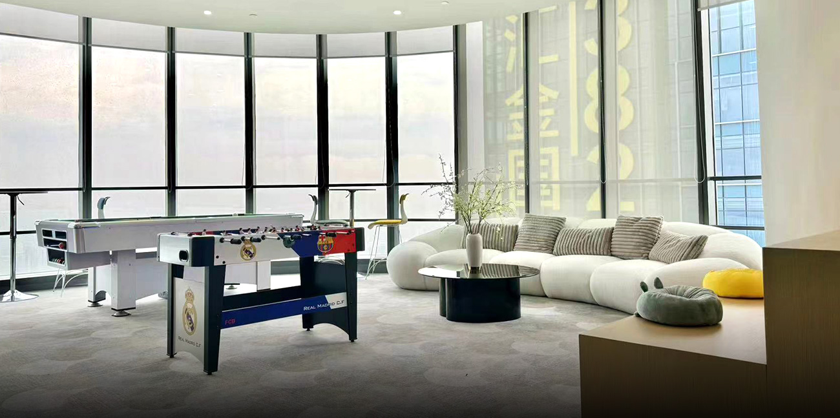Our office workspace design project focuses on creating ergonomic, functional, and inspiring environments. With innovative layouts, premium materials, and sustainable practices, we aim to enhance productivity, well-being, and collaboration, delivering a tailored solution for modern employees’ needs.
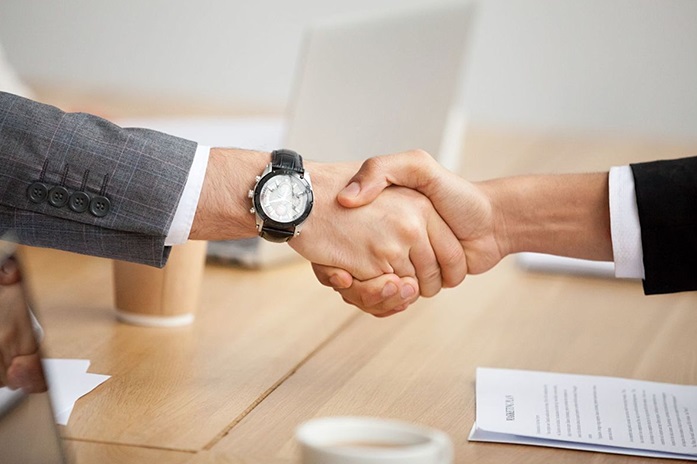
Consultation and Concept Development - Work with the client to understand requirements, develop tailored design concepts, and outline project goals.
Design and Visualization - Create detailed plans, 3D renderings, and material selections to visualize the proposed design for approval.
Production and Coordination - Oversee construction, procure materials, and coordinate with multiple parties to ensure timely and high-quality execution.
Final Inspection and Handover - Perform thorough quality inspections, resolve final adjustments, and deliver the completed project for client use.

